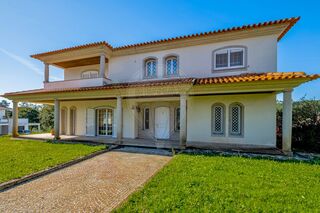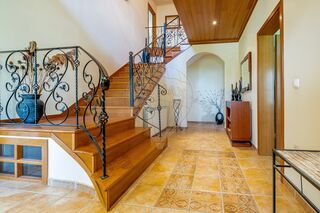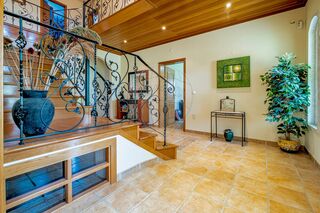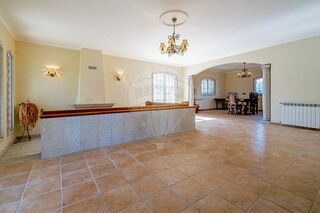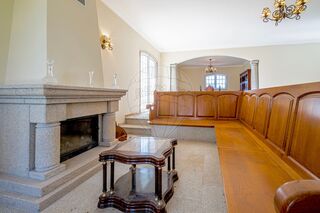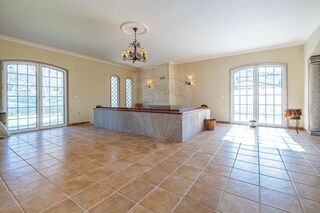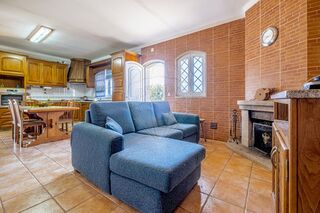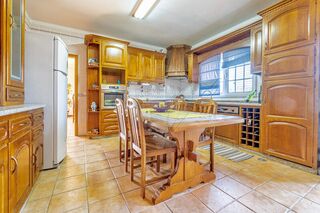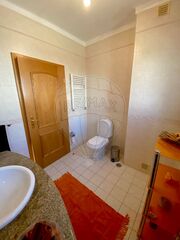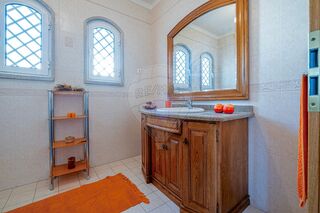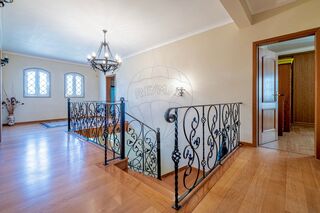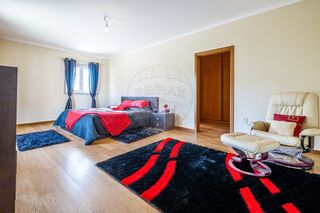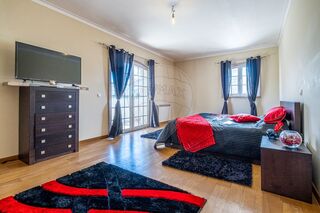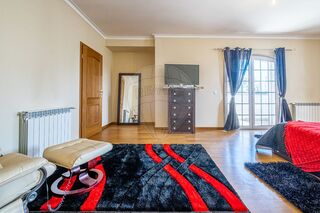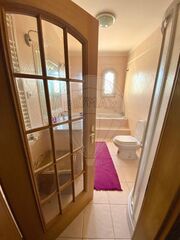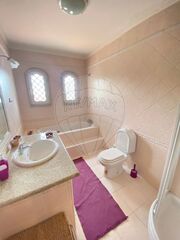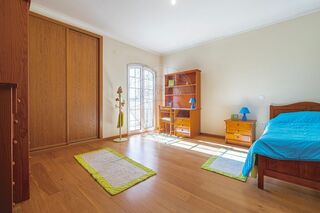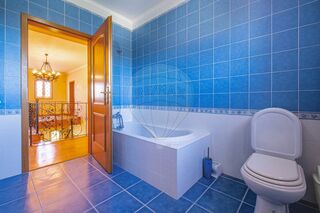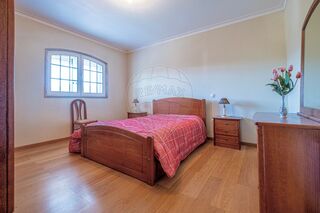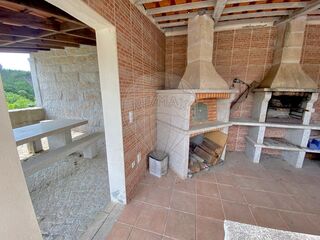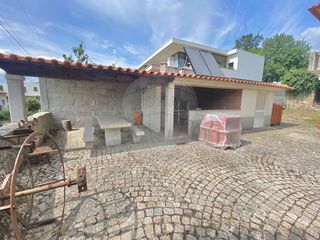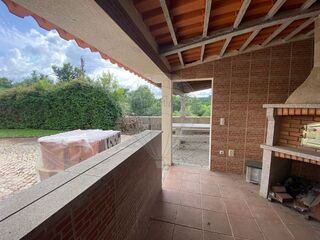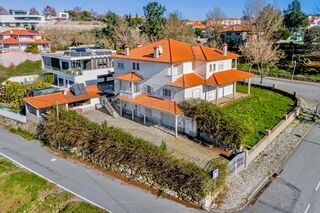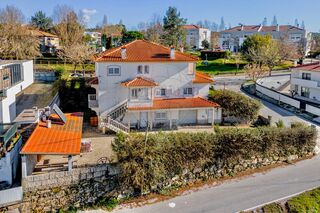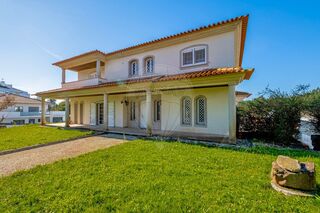Procurar Imóvel
Em Destaque
Pesquisas Populares
casas Viseu
casas para alugar Viseu
apartamentos para alugar Viseu
alugar apartamento Viseu
casas para arrendar Viseu
arrendamento Viseu
aluguer de casas Viseu
arrendar casas Viseu
apartamentos para arrendar Viseu
arrendar casa Viseu
arrendar apartamento Viseu
moradias para alugar Viseu
alugar t0 Viseu
alugar t1 Viseu
alugar t2 Viseu
t2 arrendar Viseu
t1 arrendar Viseu
t0 arrendar Viseu
casas para alugar Viseu
apartamentos para alugar Viseu
alugar apartamento Viseu
casas para arrendar Viseu
arrendamento Viseu
aluguer de casas Viseu
arrendar casas Viseu
apartamentos para arrendar Viseu
arrendar casa Viseu
arrendar apartamento Viseu
moradias para alugar Viseu
alugar t0 Viseu
alugar t1 Viseu
alugar t2 Viseu
t2 arrendar Viseu
t1 arrendar Viseu
t0 arrendar Viseu
Moradia em urbanização V4 Mundão Viseu - lareira, garagem, painéis solares, varanda, sótão, bbq |
Gratuita
Tel
- REFPT-122031142-57
- Local-
- Área306 m² | 340990 m²
- Estado-
- Construção2005
- Vista-
- Dist.Centro-
- Dist.Praia-
- Eficiência Energética
Sob Consulta
- Distrito: Viseu
- Concelho: Viseu
- Freguesia: Mundão
- Tipologia: T4
Moradia com área total de 1000m², toda murada, em Urbanização premium da Cidade de Viseu!
Composta por:
Piso R/C:
• Hall de entrada;
• 1 divisão que neste momento é um escritório (mas pode ser um quarto);
• 1 casa de banho de serviço;
• 1 sala de estar e de jantar com espaço acolhedor com recuperador de calor ambiente;
• Cozinha e sala de estar em open space, com lareira;
• Lavandaria com varanda e bastante arrumação.
Piso 1 (4 quartos):
• 1 quarto com varanda e roupeiro embutido;
• 1 casa de banho com banheira;
• 1 quarto;
• 1 suite com closet e casa de banho com poliban;
• 1 suite com espaço de estar, varanda espaçosa, 1 closet com 3 roupeiros embutidos, 1 casa de banho com poliban e banheira de hidromassagens e acesso ao piso 2 (sótão).
Piso 2:
• Sótão em bruto.
Piso -1 (garagem):
• Garagem para 3 carros;
• 1 arrumo;
• 1 casa de banho com banheira;
• 1 divisão atualmente utilizada como ginásio;
• 1 divisão espaçosa (com canalização preparada para cozinha), onde se encontra o recuperador de calor.
Zona exterior:
• Churrasqueira com grelhador, forno a lenha e zona de estar e casa das máquinas.
A moradia possui ainda:
• Painéis solares;
• Pré-instalação de ar-condicionado;
• Aspiração central;
• Radiadores em todas as divisões;
• O aquecimento é feito através de recuperador de calor a lenha e gasóleo;
• Videoporteiro;
• Furo artesiano.
Qualquer informação adicional é só contactar!
House with a total area of 1000m², fully walled, in a luxury urbanization in the city of Viseu!
Composed by:
Ground floor:
• Entrance hall;
• 1 room which is currently an office (but could be a bedroom);
• 1 service bathroom;
• 1 living and dining room with a cozy space with a fireplace;
• Open space kitchen and living room, with fireplace;
• Laundry room with balcony and plenty of storage.
1st floor (4 bedrooms):
• 1 bedroom with balcony and built-in wardrobe;
• 1 bathroom with bathtub;
• 1 bedroom;
• 1 suite with closet and bathroom with shower;
• 1 suite with living space, spacious balcony, 1 closet with 3 built-in wardrobes, 1 bathroom with shower and hot tub and access to the 2nd floor (attic).
2nd floor:
• Cement attic.
Floor -1 (garage):
• Garage for 3 cars;
• 1 storage room;
• 1 bathroom with bathtub;
• 1 room currently used as a gym;
• 1 spacious room (with plumbing prepared for the kitchen), where the stove is located.
Outdoor Area:
• Barbecue with grill, wood oven and seating area and engine room.
The house also has:
• Solar panels;
• Pre-installation of air conditioning;
• Central vacuum;
• Radiators in all rooms;
• Heating is done using a wood and diesel stove;
• Video intercom;
• Artesian borehole.
Any additional information, call me!
Composta por:
Piso R/C:
• Hall de entrada;
• 1 divisão que neste momento é um escritório (mas pode ser um quarto);
• 1 casa de banho de serviço;
• 1 sala de estar e de jantar com espaço acolhedor com recuperador de calor ambiente;
• Cozinha e sala de estar em open space, com lareira;
• Lavandaria com varanda e bastante arrumação.
Piso 1 (4 quartos):
• 1 quarto com varanda e roupeiro embutido;
• 1 casa de banho com banheira;
• 1 quarto;
• 1 suite com closet e casa de banho com poliban;
• 1 suite com espaço de estar, varanda espaçosa, 1 closet com 3 roupeiros embutidos, 1 casa de banho com poliban e banheira de hidromassagens e acesso ao piso 2 (sótão).
Piso 2:
• Sótão em bruto.
Piso -1 (garagem):
• Garagem para 3 carros;
• 1 arrumo;
• 1 casa de banho com banheira;
• 1 divisão atualmente utilizada como ginásio;
• 1 divisão espaçosa (com canalização preparada para cozinha), onde se encontra o recuperador de calor.
Zona exterior:
• Churrasqueira com grelhador, forno a lenha e zona de estar e casa das máquinas.
A moradia possui ainda:
• Painéis solares;
• Pré-instalação de ar-condicionado;
• Aspiração central;
• Radiadores em todas as divisões;
• O aquecimento é feito através de recuperador de calor a lenha e gasóleo;
• Videoporteiro;
• Furo artesiano.
Qualquer informação adicional é só contactar!
House with a total area of 1000m², fully walled, in a luxury urbanization in the city of Viseu!
Composed by:
Ground floor:
• Entrance hall;
• 1 room which is currently an office (but could be a bedroom);
• 1 service bathroom;
• 1 living and dining room with a cozy space with a fireplace;
• Open space kitchen and living room, with fireplace;
• Laundry room with balcony and plenty of storage.
1st floor (4 bedrooms):
• 1 bedroom with balcony and built-in wardrobe;
• 1 bathroom with bathtub;
• 1 bedroom;
• 1 suite with closet and bathroom with shower;
• 1 suite with living space, spacious balcony, 1 closet with 3 built-in wardrobes, 1 bathroom with shower and hot tub and access to the 2nd floor (attic).
2nd floor:
• Cement attic.
Floor -1 (garage):
• Garage for 3 cars;
• 1 storage room;
• 1 bathroom with bathtub;
• 1 room currently used as a gym;
• 1 spacious room (with plumbing prepared for the kitchen), where the stove is located.
Outdoor Area:
• Barbecue with grill, wood oven and seating area and engine room.
The house also has:
• Solar panels;
• Pre-installation of air conditioning;
• Central vacuum;
• Radiators in all rooms;
• Heating is done using a wood and diesel stove;
• Video intercom;
• Artesian borehole.
Any additional information, call me!
- Telefone
- Website
https://www.remax.pt/
Pedido de Informação / Visita
(-) Introduza pelo menos um contacto (e-mail / telemóvel)

Alertas
(*) Campo(s) obrigatório(s).

Condições Gerais |
Cookies |
Política de Privacidade |
Resolução Alternativa de Litígios
Copyright 2005-2025 © GTSoftLab Inc. All rights reserved. (0.018)
Copyright 2005-2025 © GTSoftLab Inc. All rights reserved. (0.018)







 Garagem
Garagem Vivenda V5
Vivenda V5