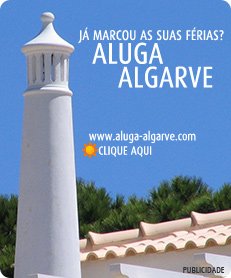House excellent condition 5 bedrooms Viseu - swimming pool, boiler, fireplace, double glazing, balcony, barbecue, central heating, garage, playground |
Call
Phone
- REFPT-126021010-98
- Location-
- Area460 m² | 2500 m²
- Status-
- Construction2003
- View-
- Town Centre-
- Beach Dist-
- Energy Efficiency
POA
VIDEO Link:
https://youtu.be/QGRF9SKlFQA
- County: Viseu
- Town: Viseu
- Parish: União das Freguesias de Viseu
- Typology: T5
- Urban
- Balcony
- Near Public Transportation
- Swimming Pool
- Exterior Views
- Backyard
- Storage Room
- Heating
- Equipped Kitchen
- Villa
- Garage with Automatic Door
- Garden
- Fire Place
- Floors - Hardwood
- Heating - Central Boiler
- Bay Window
- Contemporary Style
- On Quiet Road
- Private
- Residential
- Near Schools
- Near Highway
- od reachable traffic
- South
- Sewer
- ADSL
- Water
- Water - Autonome
- Tiled Stove
- Washing Facilities(in building)
- Electricity
- Air Conditioning
- Furnished
- Gas
- Geothermal Energy
- Gas - Natural
Description
PRICE ON REQUEST
Villa with pool, just an hour and a half from Porto airport.
High segment property, with excellent functionality and proximity to the center of Viseu. Viseu is, for several consecutive years, considered the best city to live in!
The villa is located on a plot of approximately 2,000sqm in order to provide exceptional privacy, combined with its location in an urban area. It has an implantation of 400sqm and a total construction area of 756sqm.
Aspects to highlight:
• 12mX7m saltwater pool with deck
• playground
• Careful exterior arrangements
• Closed garage and carport for parking
• Laundry room adjacent to the garage
• Automatic property entrance gate
• Automatic garage door
• Pit
• Barbecue and wood oven outside
• Central heating with pellet boiler
• Living room with fireplace
• Kitchen with fireplace
• Double glazing with thermal break
• 8 photovoltaic panels
• 3 suites
• Closet
• Bar area integrated into the social area
The villa develops on two floors. On the lower floor is located the entrance hall that leads to the dining room and living room, with connection to the kitchen. From the hall there is also access to a bedroom, service bathroom, a storage room and also the large bar area with access to the outside, allowing social activity with complete privacy of the family space. The floor of this floor is in slate, except for the rooms where the floor is in parquet.
Access to the top floor is via a wide staircase in solid wood. The floor of the upper floor is in excellent condition.
The hall on the upper floor offers areas that invite family relaxation with very pleasant decoration niches.
The hall distributes to the 4 bedrooms on the upper floor, of which 3 are suites with a balcony, one of which has a closet.
A property that combines sobriety, location in a prestigious residential area, privacy and proximity to the city center.
A distinctive and simultaneously functional property.
Do not hesitate to book a visit!
Notes:
1) The image of the living room was changed by 3D modeling, adding a view of the pool outside.
2) TOURS AVAILABLE ONLY FOR MOTIVATIONALLY AND FINANCIALLY QUALIFIED CUSTOMERS.
PRICE ON REQUEST
Villa with pool, just an hour and a half from Porto airport.
High segment property, with excellent functionality and proximity to the center of Viseu. Viseu is, for several consecutive years, considered the best city to live in!
The villa is located on a plot of approximately 2,000sqm in order to provide exceptional privacy, combined with its location in an urban area. It has an implantation of 400sqm and a total construction area of 756sqm.
Aspects to highlight:
• 12mX7m saltwater pool with deck
• playground
• Careful exterior arrangements
• Closed garage and carport for parking
• Laundry room adjacent to the garage
• Automatic property entrance gate
• Automatic garage door
• Pit
• Barbecue and wood oven outside
• Central heating with pellet boiler
• Living room with fireplace
• Kitchen with fireplace
• Double glazing with thermal break
• 8 photovoltaic panels
• 3 suites
• Closet
• Bar area integrated into the social area
The villa develops on two floors. On the lower floor is located the entrance hall that leads to the dining room and living room, with connection to the kitchen. From the hall there is also access to a bedroom, service bathroom, a storage room and also the large bar area with access to the outside, allowing social activity with complete privacy of the family space. The floor of this floor is in slate, except for the rooms where the floor is in parquet.
Access to the top floor is via a wide staircase in solid wood. The floor of the upper floor is in excellent condition.
The hall on the upper floor offers areas that invite family relaxation with very pleasant decoration niches.
The hall distributes to the 4 bedrooms on the upper floor, of which 3 are suites with a balcony, one of which has a closet.
A property that combines sobriety, location in a prestigious residential area, privacy and proximity to the city center.
A distinctive and simultaneously functional property.
Do not hesitate to book a visit!
Notes:
1) The image of the living room was changed by 3D modeling, adding a view of the pool outside.
2) TOURS AVAILABLE ONLY FOR MOTIVATIONALLY AND FINANCIALLY QUALIFIED CUSTOMERS.
- Telephone
- Website
https://www.remax.pt/
Send enquiry / Schedule a visit
(-) Please enter at least one contact (email / mobile)

Alerts
(*) Required field(s).

General Terms |
Cookies |
Privacy Policy |
Alternative Dispute Resolution
Copyright 2005-2024 © GTSoftLab Inc. All rights reserved. (0.593)
Copyright 2005-2024 © GTSoftLab Inc. All rights reserved. (0.593)








 Rest/Coffee-Shop
Rest/Coffee-Shop

















































































